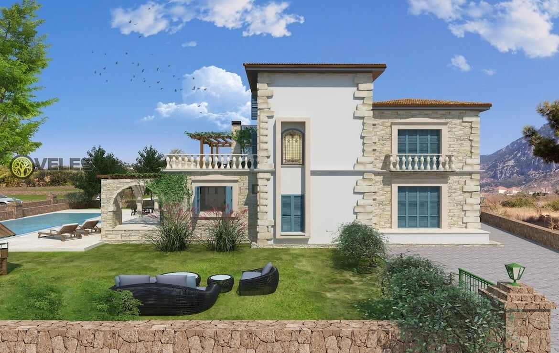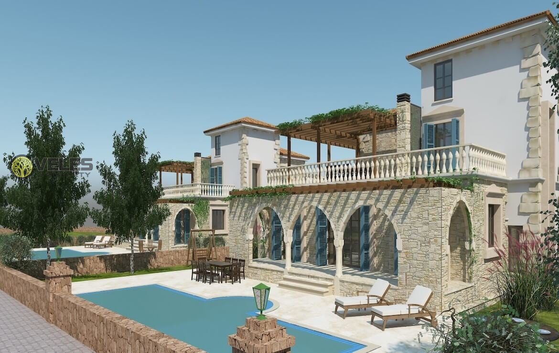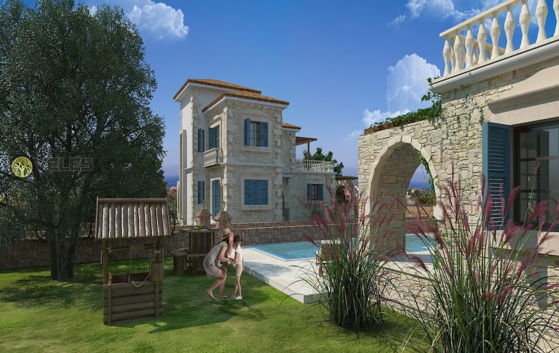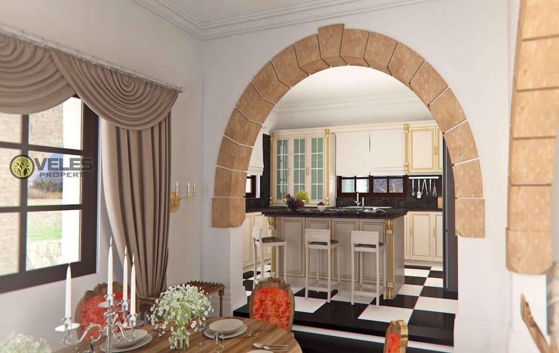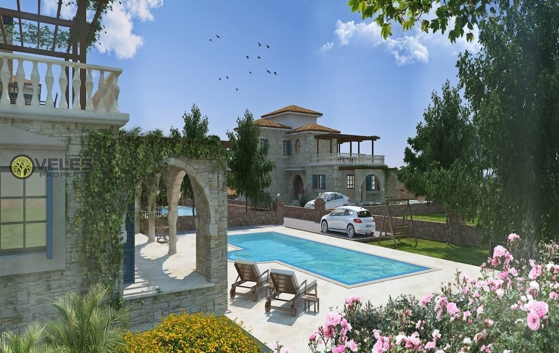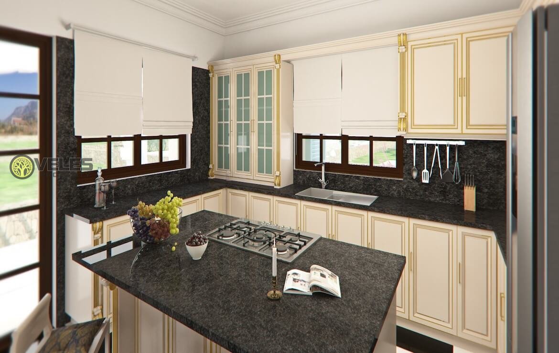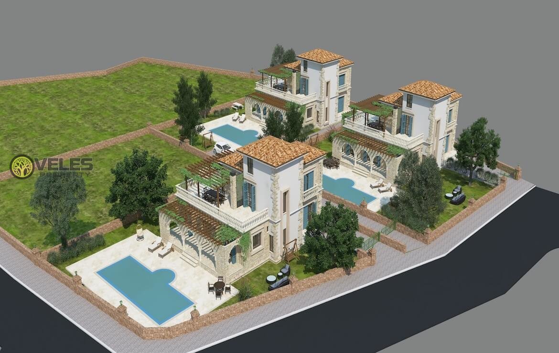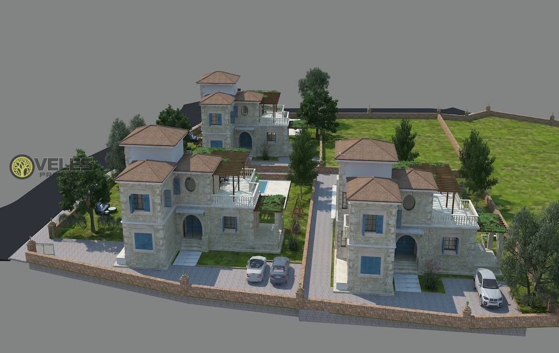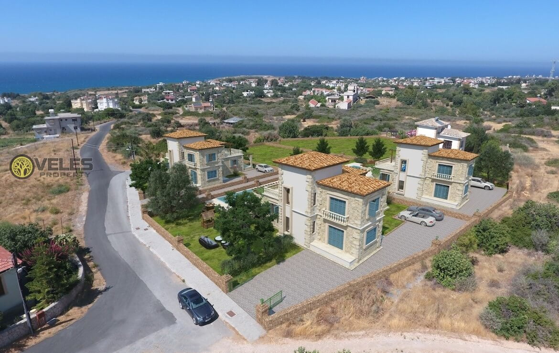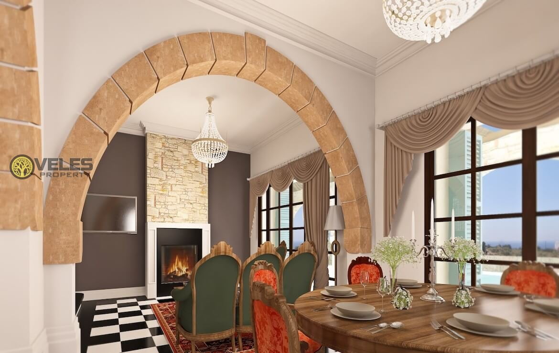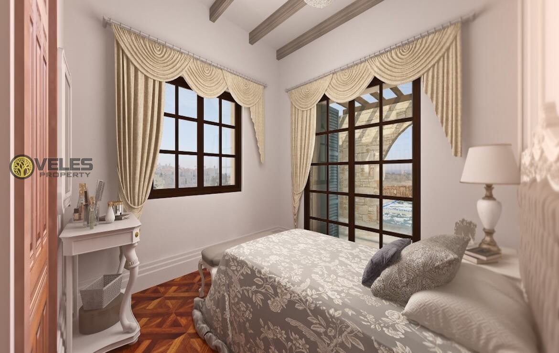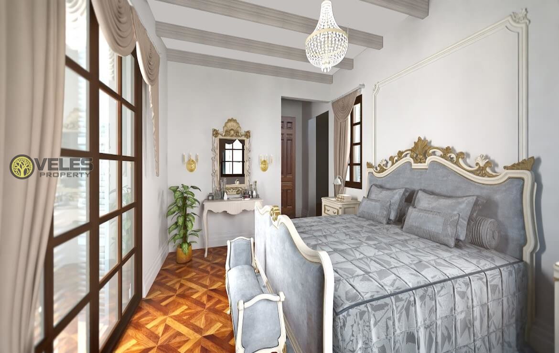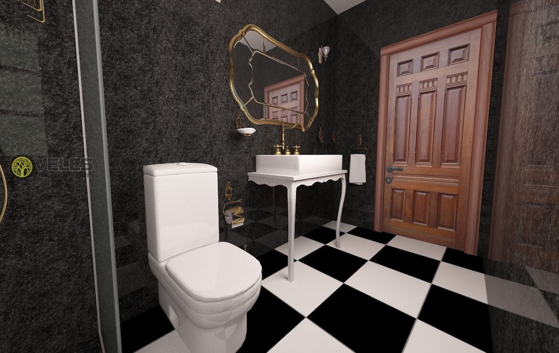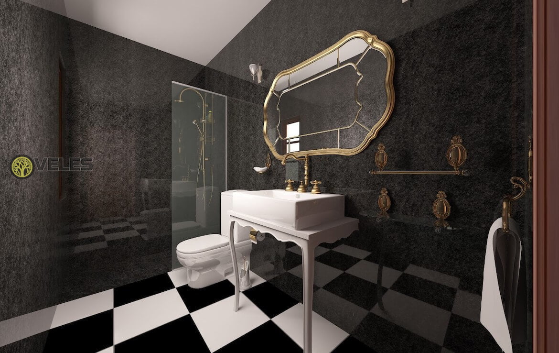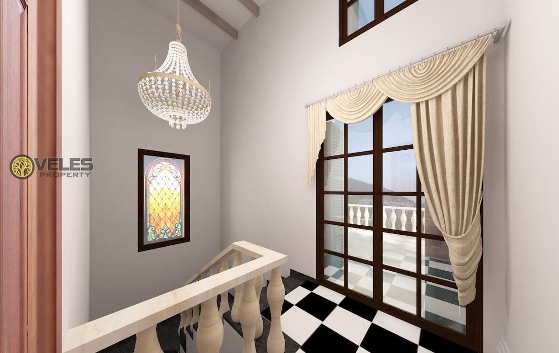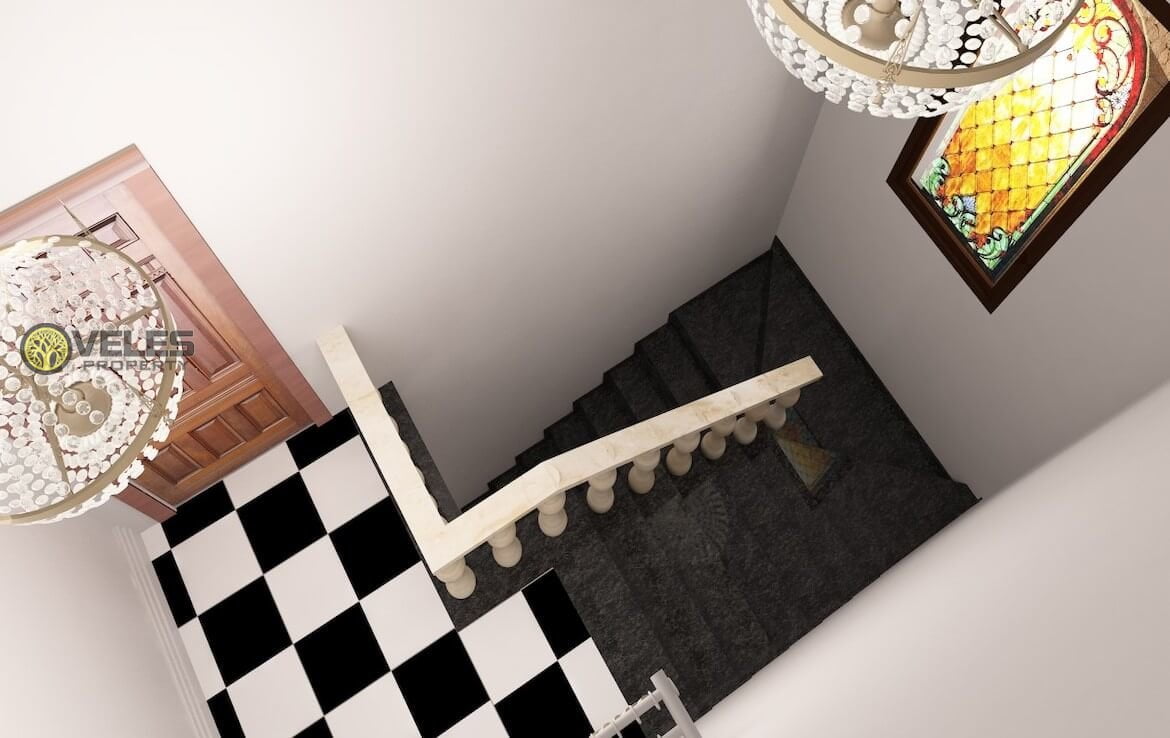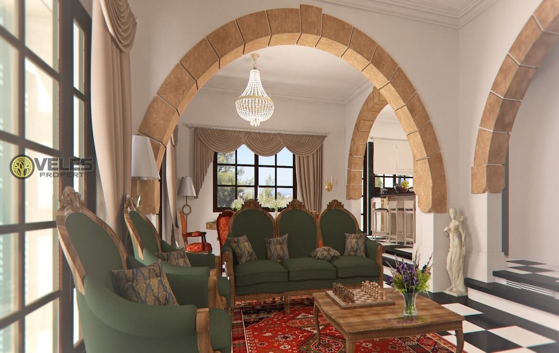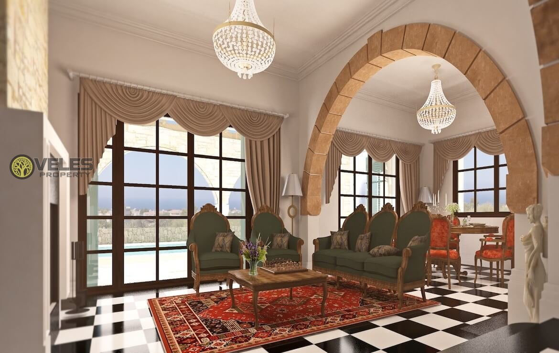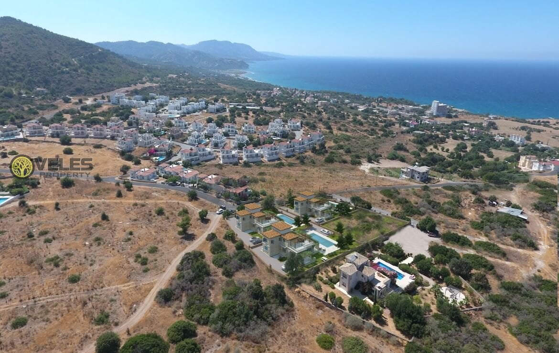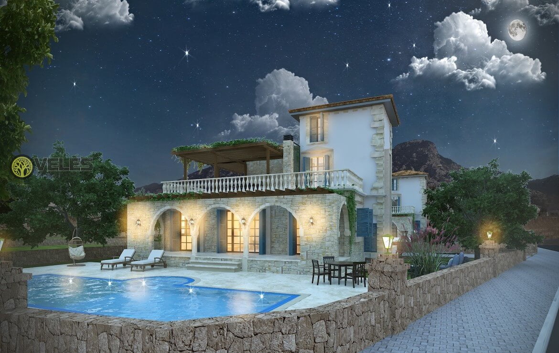SV-418 Stone Mansion Project in Aphrodite Konakları Complex
Review
- Detached Villas, Houses
- 4
- 3
- 200
- 2026
Description
The project of stone mansions in the Aphrodite Konakları complex is for you!
These homes are designed for those who appreciate authentic architecture and comfort without compromise. Natural stone, old-style arches and a warm atmosphere make each house truly special.
Inside, there are well-thought-out spaces with natural wood kitchens, cozy fireplaces, wooden ceilings, and designer frescoes. Large wooden windows with double glazing fill the house with light and offer panoramic views of the sea and mountains.
Modern engineering solutions – gas heating, solar panels, hot water and autonomous systems – provide comfort all year round. Each house is individual: stained-glass windows, frescoes and interior details are not repeated.
This is not just a home – it is a lifestyle where tradition, nature and quality are combined in one space.
The stone mansion project in the Aphrodite Konakları complex is a new look in the construction of Northern Cyprus.
Floor Plans
- Size: 188 m2
- 17.65 m2
- 6.12 m2
- Price: £1,406 / m2

Description:
Ground floor plan of a four-bedroom villa:
kitchen 19 m2;
hall 19 m2;
dining room 14.35 m2;
first bedroom 17.65 m2;
bathroom in the first bedroom 6.12 m2;
second bedroom 14 m2;
bathroom in the second bedroom 4 m2;
hall 14 m2;
first terrace of 37 m2;
second terrace 23.4 m2;
Threshold 5.2 m2
Address
Open in Google Maps- Address Stadium St., Karşıyaka
- District Karshiyaka
Features
Review
- Detached Villas, Houses
- 4
- 3
- 200
- 2026
Details
- Price: From £1,185,000
- Property size: 200 m²
- Bedrooms: 4
- Bathrooms: 3
- Year of construction: 2026
- Property Type: Detached Villas, Houses
- Category: New buildings, For Sale
Additional Details
- When signing the contract: 25%
- After the completion of all frame and brick work : 20%
- After all the tile, plaster work: 20%
- After completion of all windows, blinds, doors and kitchen: 15%
- After the completion of all driveways (granite parquet), landscaping of the garden and pool.: 10%
- After handing over the keys: 7.5%
- After registration of ownership: 2.5%
- Plot area: 620 m2
- Title: Turkish


